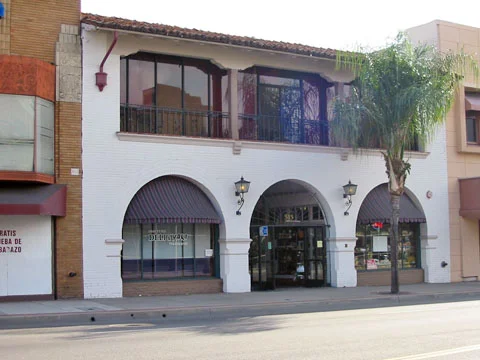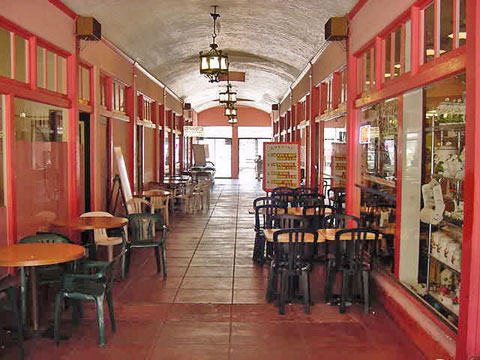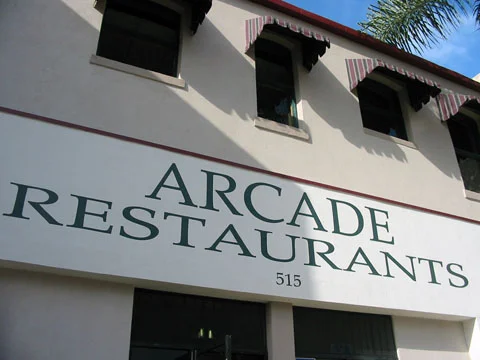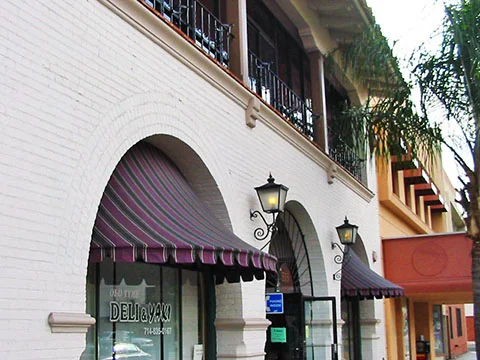ARCADE BUILDING
Designed in 1920, and completed in 1925, this historic open air market and rooming house was converted into three restaurants and commercial office space. This building was an adaptive reuse that required complete rehabilitation, new wet and dry utilities, roofing, skylight replacements, a complete URM, (unreinforced masonry), and seismic retrofit.
DKP pioneered an epoxy bolt seismic retrofit technique which, despite its structural work, preserved the building’s façade. The project was governed by the 1986 Federal Tax Act, during the hay day of the restorative building flurry of the late 1980’s, and early 1990’s.
Our office coordinated the rehab funding with the City of Santa Ana’s Redevelopment Agency, designed the structural retrofit, coordinated engineering, incorporated the downtown design guidelines for the Center City overlay area and tenant improvements, for the building’s six occupants. Façade rebate and documents were filed with the Secretary of the Interior as part of the National Registration process enabling owners to take advantage of Federal tax credits.
Today the Arcade Building still stands as a valued member of the City of Santa Ana’s North Historic District, and it holds a place on the “National Register of Historic Places”.
project DETAILS
Specification
Date of Completion: 1985
Location: Santa Ana, CA
Client: The Arcade Partnership
Building Area: 2 story, 1500 sq. ft.
Site Area: 50 ft. street frontage
Scope of Work
2 story, 22,000 sq. ft. historic restoration/seismic retrofit
Construction Cost
$300,000
Team Members
Donald Krotee (DKP)
Matthew Rogers-Hayward




