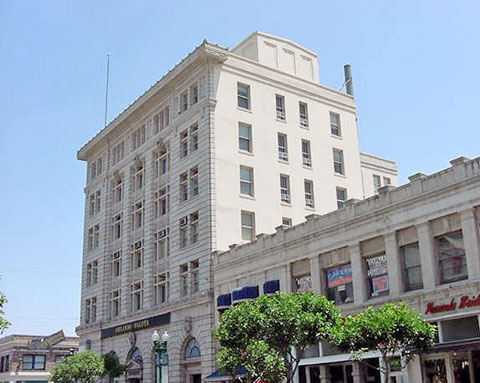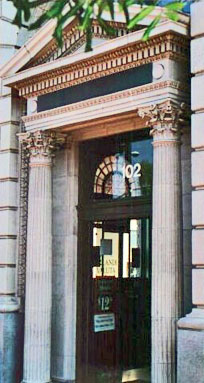OLD LLOYD’S BANK
Lloyds of London, the owner of the building, retained our office for a major renovation and tenant improvement project, a series of interior and exterior work, to this seven-story, 70 year old bank building.
The design/documents involved converting the bank offices into an educational/vocational school, providing utility service coordination estimates, and alternative costs for its rehabilitation. The project included tenant improvements, HVAC retrofit, an update to the existing complex security, electrical systems, and disabled accessibility modifications.
Exterior renovations to this terra cotta building included painting key pieces of original sections, and constructing accessible entries for the original Otis Elevator. We provided three alternatives, showing cost estimates for each. This project was done in phases, allowing most of its tenants to maintain their occupancy.
Lloyd’s banking operation was sold to the SPNB by a private entity, and eventually became the Bank of America.
project DETAILS
Specification
Date of Completion: 1985
Location: Santa Ana, CA
Client: Santa Ana Downtown Development
Building Area: 140,000 sq. ft.
Scope of Work
Feasibility study, historic restoration retrofit
Construction Cost
$8.2M
Team Members
Donald Krotee (DKP)
Matthew Rogers-Hayward


