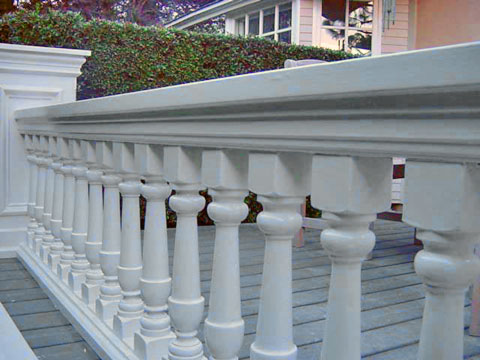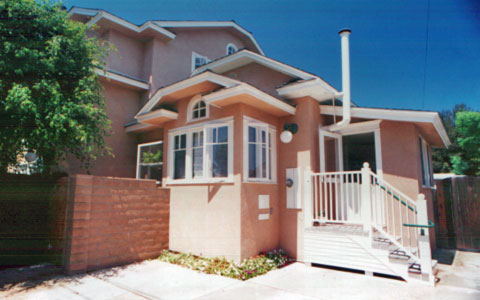NEWPORT HEIGHTS
This residence was a classic California Victorian influenced wood frame farmhouse, and one of Newport Heights first structures, with its original construction dating back to the Irvine family’s ownership in 1912. The interior was reconstructed, maintaining the simple Victorian style of farm houses of that era.
All windows and doors were designed to match this style, requiring all woodwork connected with the home, including its wood base, be custom made. Its original oak hardwood floors were restored and matched all additions.
The sewer and water system was replaced. Its new water system featured a water treatment system that removed contaminents from the existing available potable water supply. The electrical system was replaced with new underground service. Fencing on the site was removed and replaced, and the home repainted.
A steel commercial moment frame was placed on the new foundation by crane, with steel columns joining the existing and new frame, adding for permanence and rigidity. The existing wood frame’s first stories, and new additions, were then attached to the new steel frame.
Our office developed the design, obtained permits, selected the contractor, and completed all work within a one-year time frame.
PROJECT DETAILS
Specification
Date of Completion: 1999
Location: Newport Heights, CA
Client: Withheld
Building Area: Addition: 1,200 sq. ft. new total area 5,000 sq. ft.
Site Area: 0.142 acres
Scope of Work
Major two story addition, seismic rehabilitation, and home office
Construction Cost
$770,000
Team Members
Donald Krotee (DKP)
Claudia McBain
Ken Arthur, Arthur Construction


