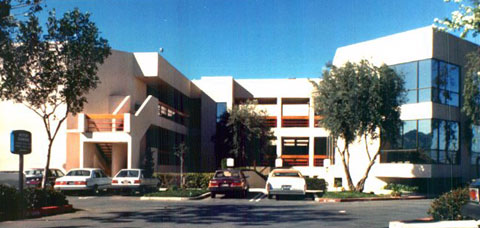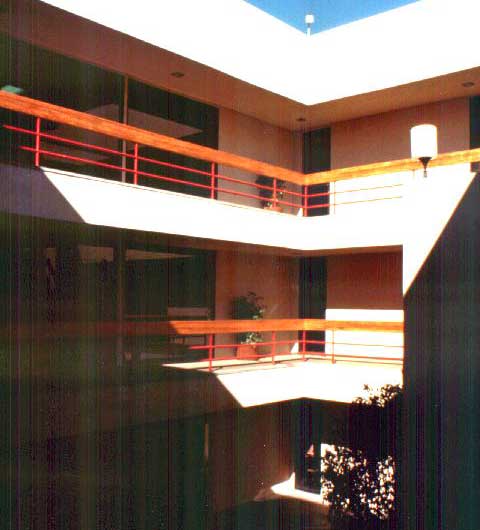GRAND TERRACE PROFESSIONAL PLAZA
The Grand Terrace Professional Plaza was a master planned commercial/professional project. The bank and professional buildings were developed when the City of Grand Terrace was in its infancy.
The three-story office building was designed to surround interior/exterior courtyards. It served as the temporary City Hall building until Traveler’s Classroom and Training Facility took over the majority of the structure. The bank and office buildings were completed simultaneously.
We were hired by the owner to do all architectural work.
project DETAILS
Specification
Date of Completion: 1980
Location: Anaheim, CA
Client: Lou Ornelas
Status: Complete
Building Area: 3,000 sq. ft
Site Area: 2.35 acres
Scope of Work
3-story, 40,000 sq. ft. master plan, design, construction supervision, new office building and training classroom facility
Construction Cost
$3.7M
Team Members
Donald Krotee (DKP)
Paul Antieri (Antieri & Sotelo Consulting Engineers, Inc.)
John Coil (Antieri & Sotelo Consulting Engineers, Inc.)
Robert Steaffens (Antieri & Sotelo Consulting Engineers, Inc.)



